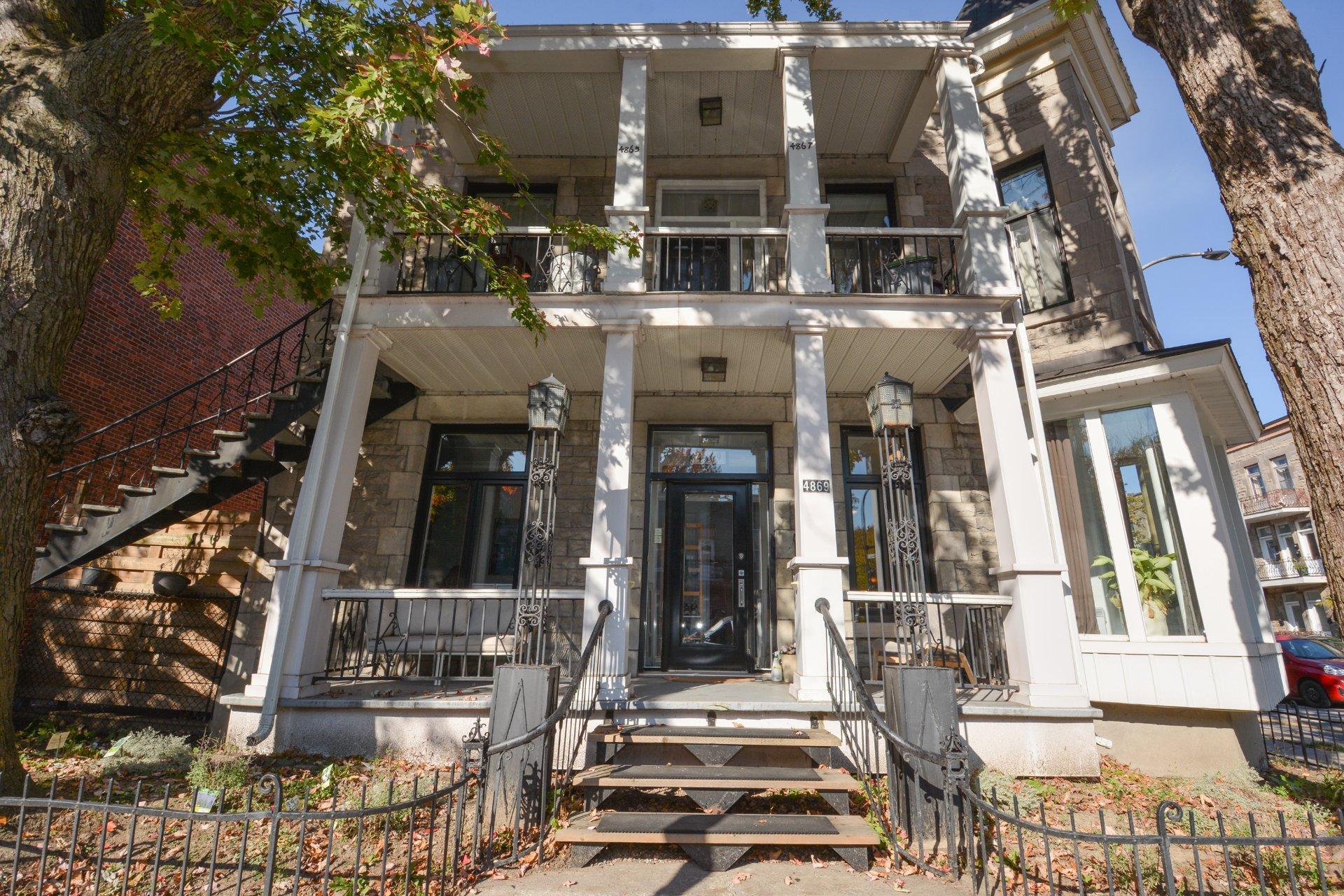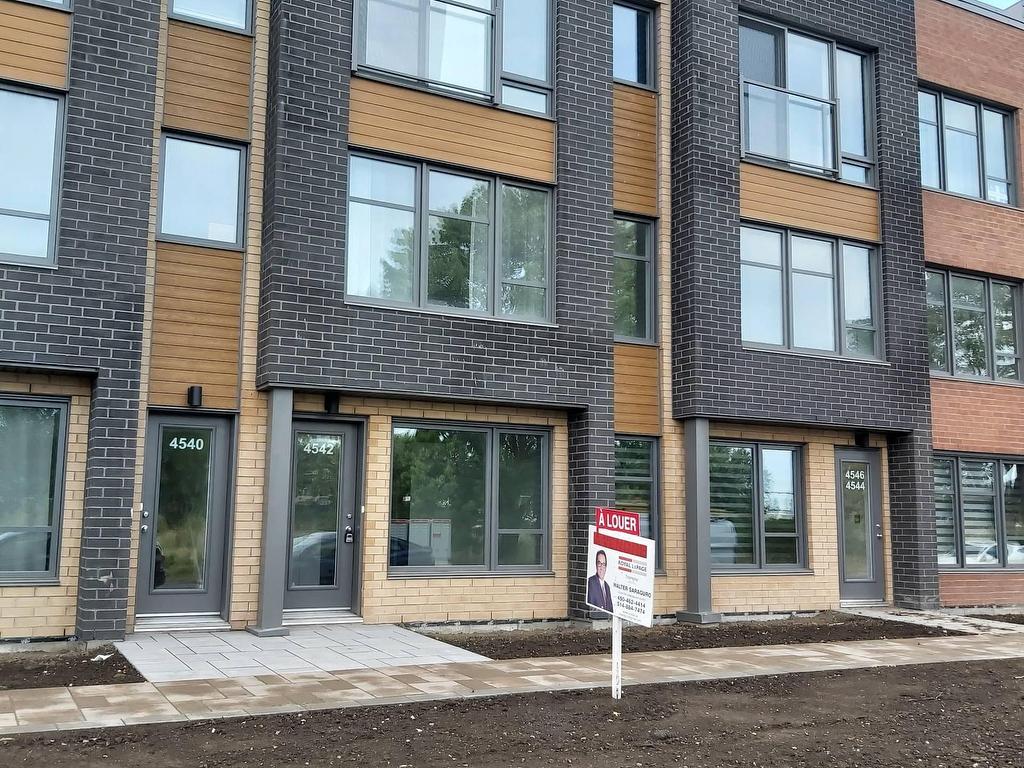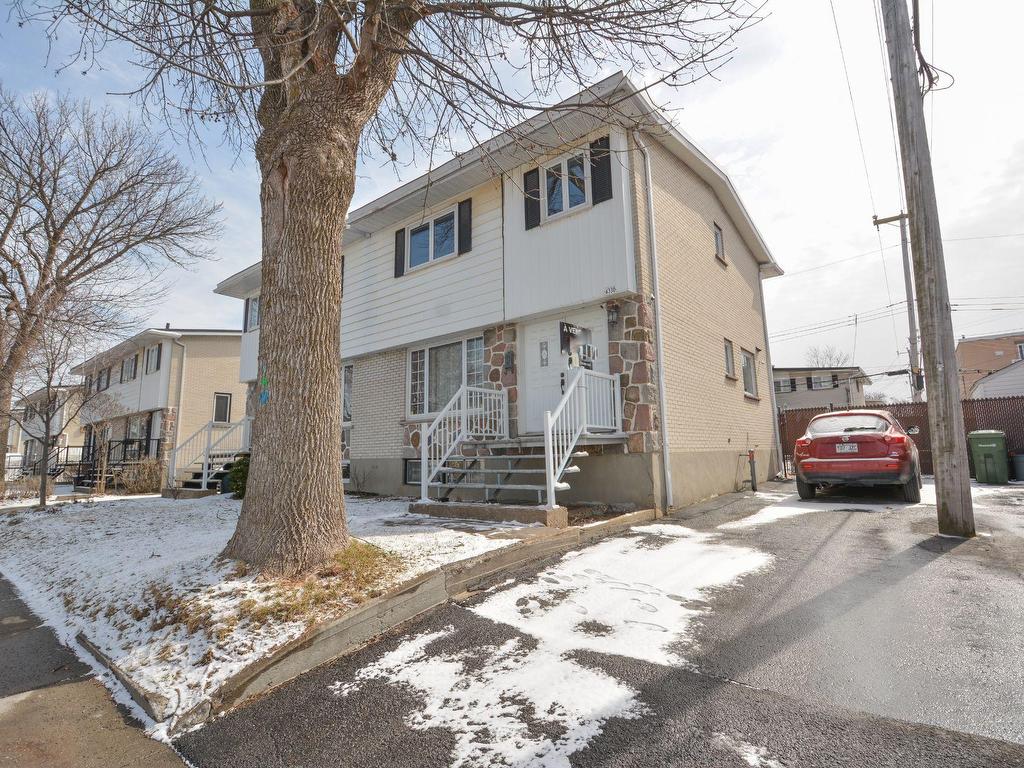Listings
All fields with an asterisk (*) are mandatory.
Invalid email address.
The security code entered does not match.

4869 Rue La Fontaine
Montréal (Mercier/Hochelaga-Maisonneuve), QC
Listing # 20569658
$3,750.00 Monthly
3 Beds
/ 2 Baths
$3,750.00 Monthly
4869 Rue La Fontaine Montréal (Mercier/Hochelaga-Maisonneuve), QC
Listing # 20569658
3 Beds
/ 2 Baths
Montréal (Mercier/Hochelaga-Maisonneuve) - Montréal -

4542 Rue La Perrière
Longueuil (Saint-Hubert), QC
Listing # 25140483
$315,000
1 Beds
/ 1 Baths
$315,000
4542 Rue La Perrière Longueuil (Saint-Hubert), QC
Listing # 25140483
1 Beds
/ 1 Baths
509.0 FEETSQ
Longueuil (Saint-Hubert) - Montérégie -

6330 Rue Fiset
Montréal (Montréal-Nord), QC
Listing # 17667927
$645,000
3 Beds
/ 1 Baths
$645,000
6330 Rue Fiset Montréal (Montréal-Nord), QC
Listing # 17667927
3 Beds
/ 1 Baths
1848.0 FEETSQ
Montréal (Montréal-Nord) - Montréal -


