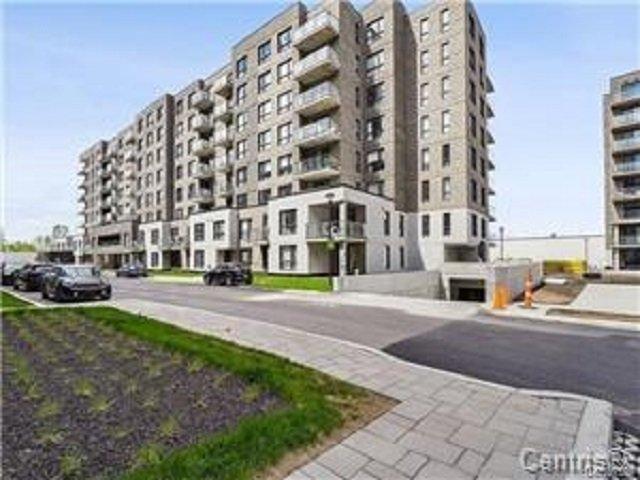Listings
All fields with an asterisk (*) are mandatory.
Invalid email address.
The security code entered does not match.

4542 Rue La Perrière
Longueuil (Saint-Hubert), QC
Listing # 15560783
$315,000
1 Beds
/ 1 Baths
$315,000
4542 Rue La Perrière Longueuil (Saint-Hubert), QC
Listing # 15560783
1 Beds
/ 1 Baths
509.0 FEETSQ
Longueuil (Saint-Hubert) - Montérégie -

1431 Av. de la Gare
Mascouche, QC
Listing # 23111493
$449,000
2 Beds
/ 1 Baths
$449,000
1431 Av. de la Gare Mascouche, QC
Listing # 23111493
2 Beds
/ 1 Baths
73.6 METRESQ
Mascouche - Lanaudière -


